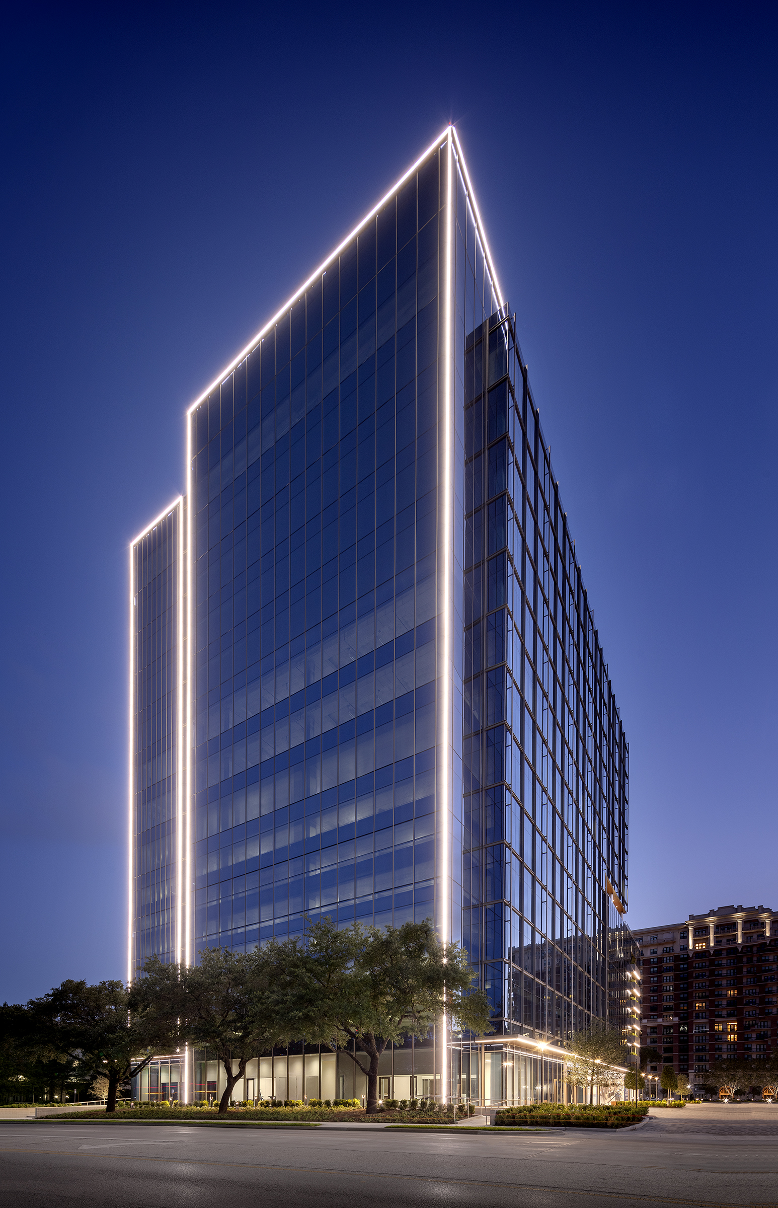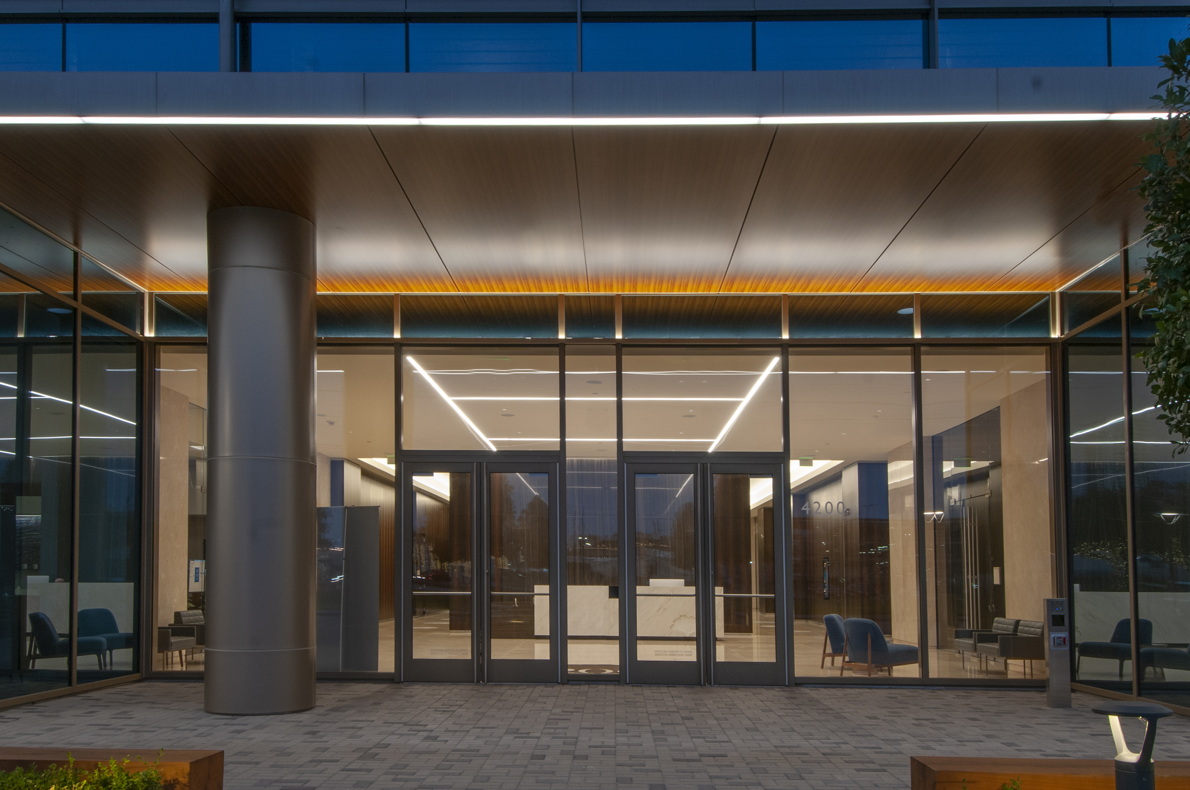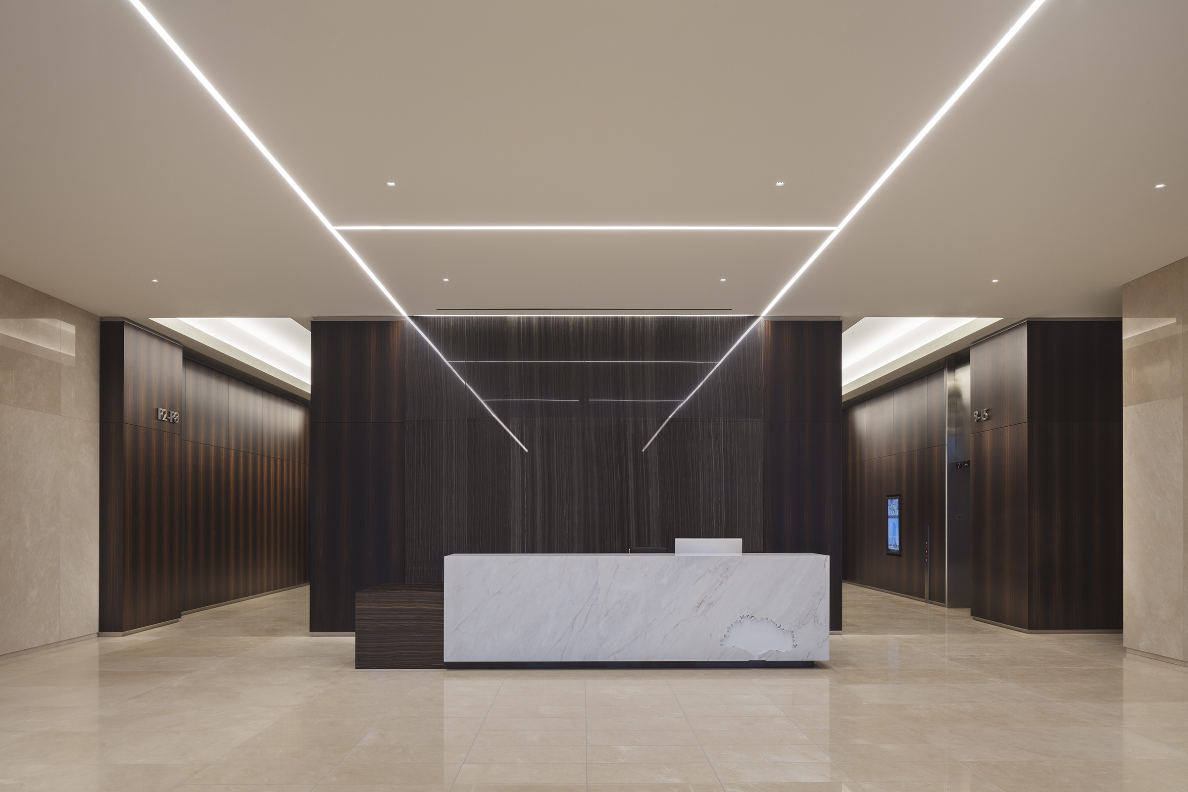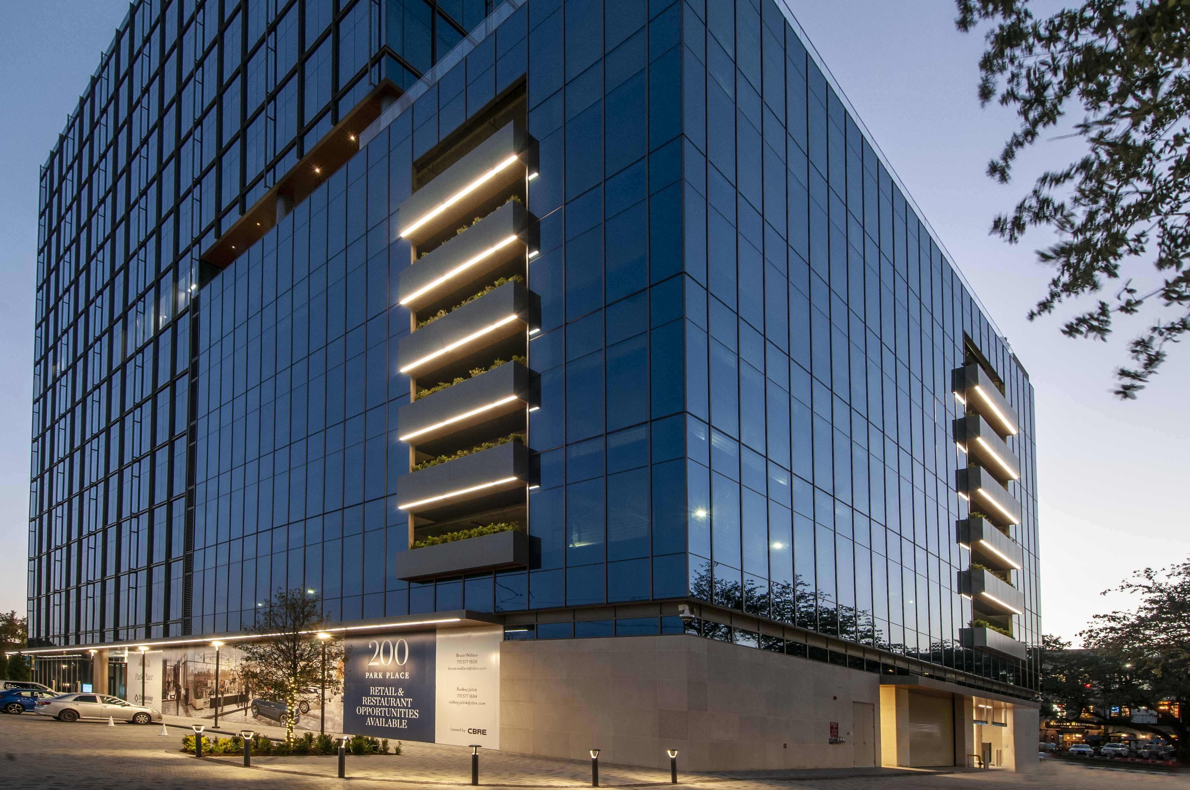recently completed:
200 park place
G2LD collaborated with The Beck Group on this office high-rise building located in a bustling area of River Oaks. What stands now was not initially how the client envisioned the project, however, since the design was shifted as a result of Hurricane Harvey’s destruction to Houston. After careful consideration and some forward-thinking, the building now consists of an all above ground parking garage and over 200,000 square feet of office space. Juxtaposing the busy interior business program are landscaped spaces surrounding the building and a roof top terrace. G2LD was responsible for the facade lighting, landscape lighting of the terrace and ground floor, accent lighting on the garage facade, main conference room on the amenity level, and main lobby on level 1.

viewed from the nearby inner-city loop.



